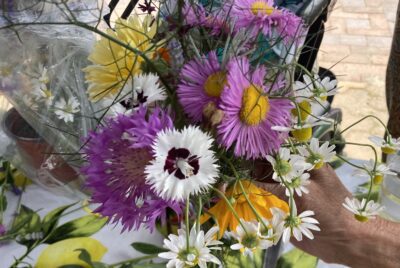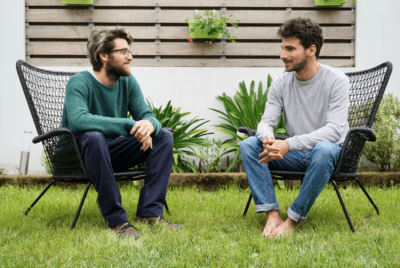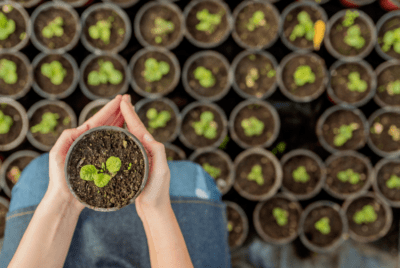RESEARCH
Multisensory Therapeutic Garden for a General Special Education School
Summary
This thesis project explores the design of a multisensory therapeutic landscape for a special education elementary school, incorporating research from landscape architecture, architecture, planning, and behavioral psychology. The methods involve integrating five distinct sensory therapies: aromatherapy (using aromatic plants), audial therapy (incorporating white noise through water features or rustling plants), tactile therapy (varying textures and materials), visual therapy (using light, forms, and patterns), and enclosure (providing varied levels of edge conditions). Activities within the designed space include interacting with aromatic plantings, engaging with water features, exploring tactilely diverse surfaces, observing seasonal changes in plants, and finding comfort in enclosed or open areas.
The design aims to create opportunities for play, education, community, and relaxation tailored to the cognitive abilities of students in grades 1-6. The proposed site design includes an open lawn, a traditional playground, a music area, outdoor classrooms, a produce garden, quiet rooms, a seasonal path, and a relocated soccer field. By consciously incorporating multisensory design principles, the goal is to amplify the therapeutic benefits of the landscape, making it restorative, educational, welcoming, and enjoyable for students with special needs.







